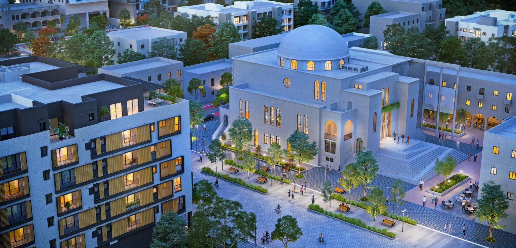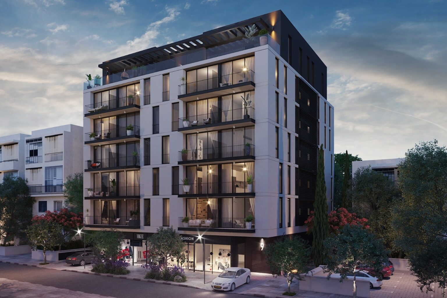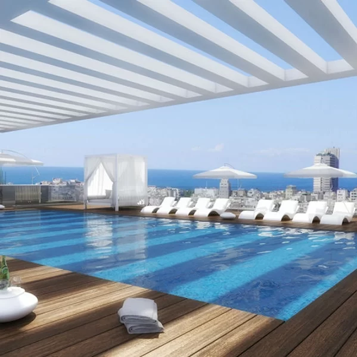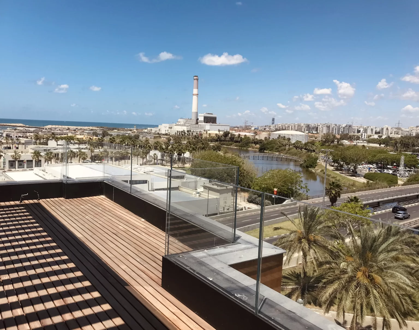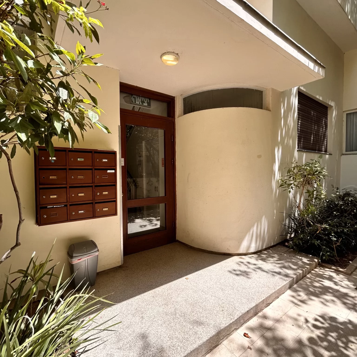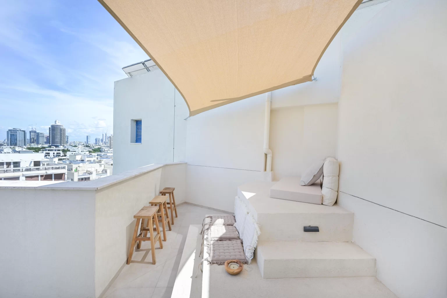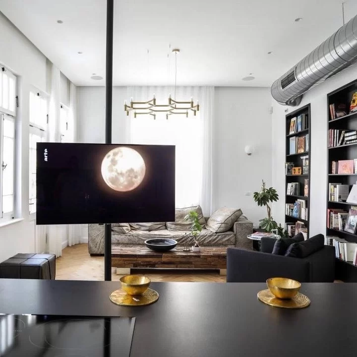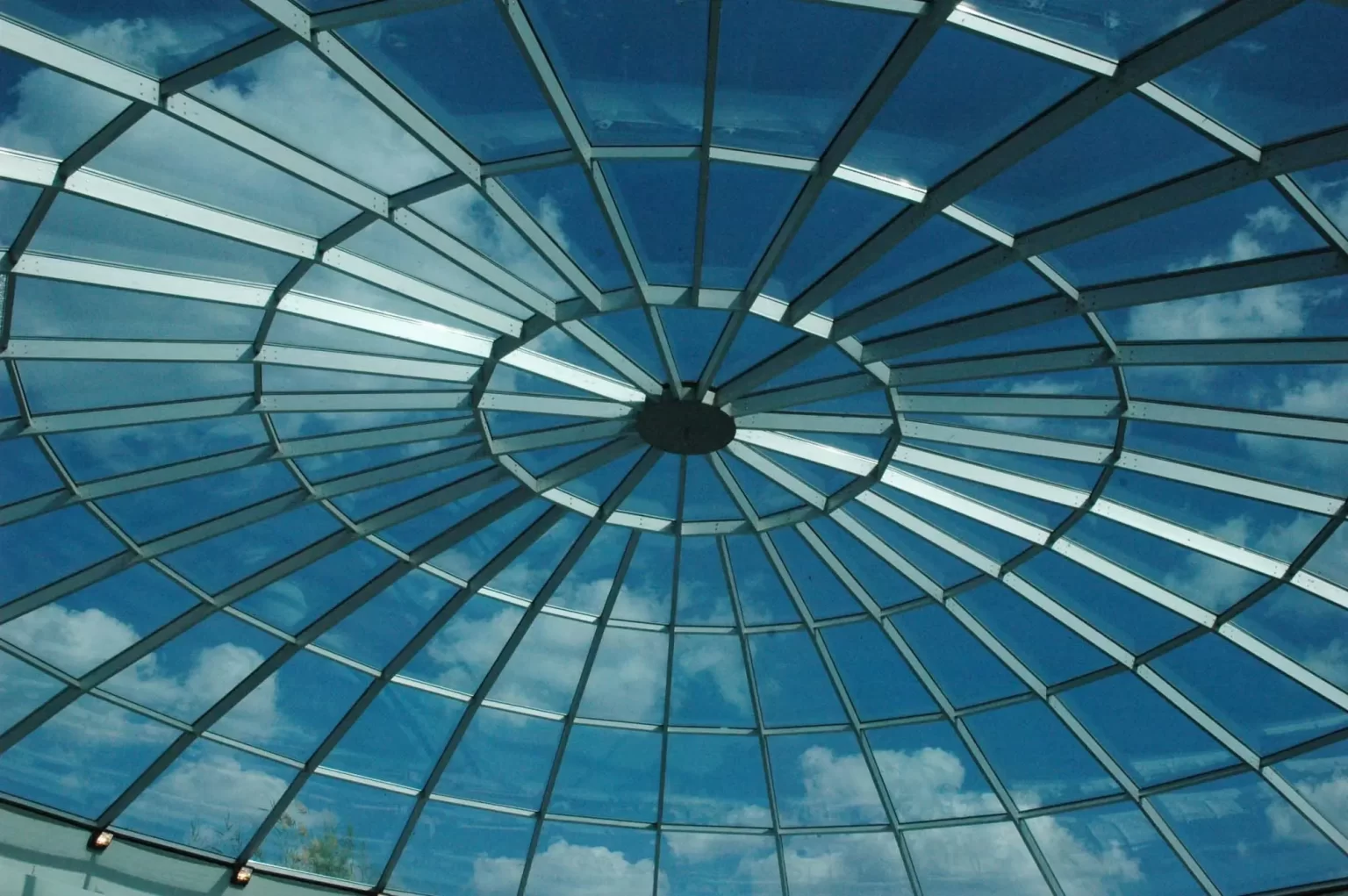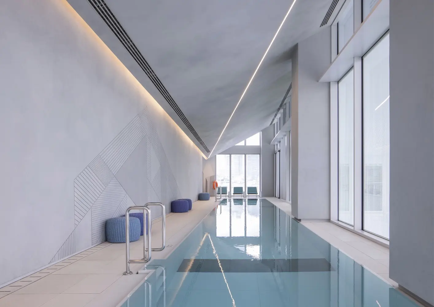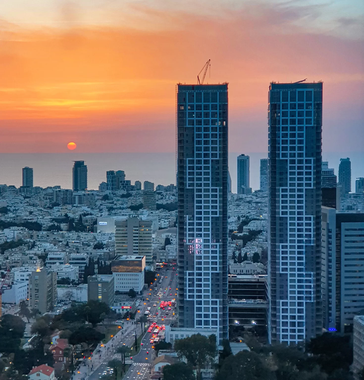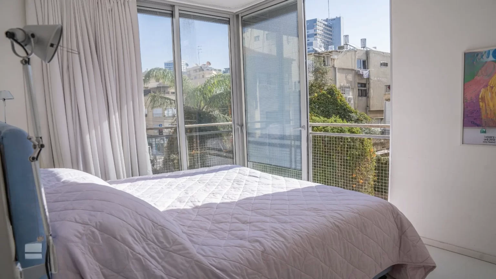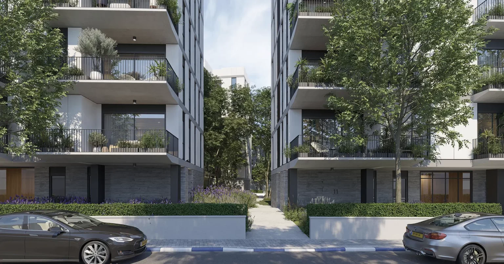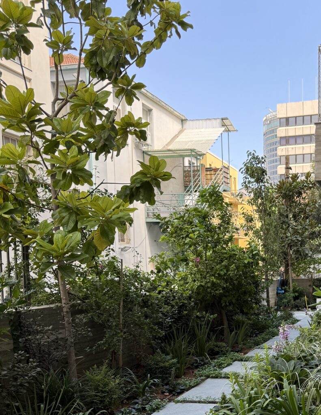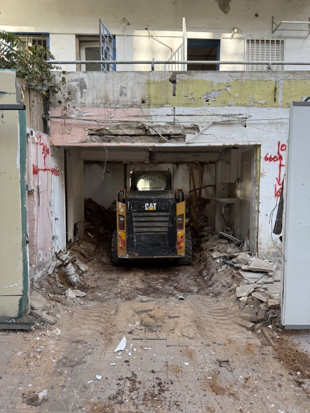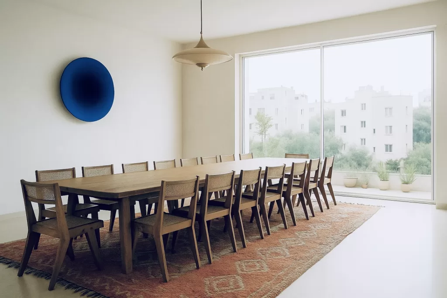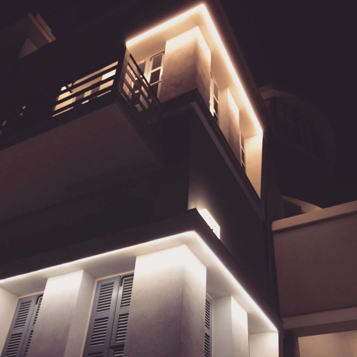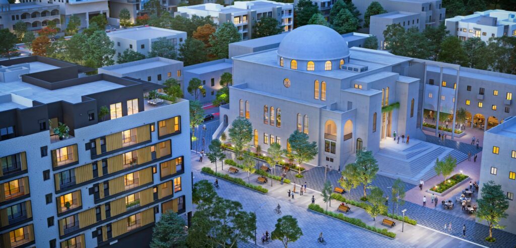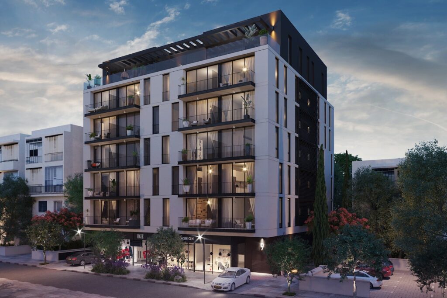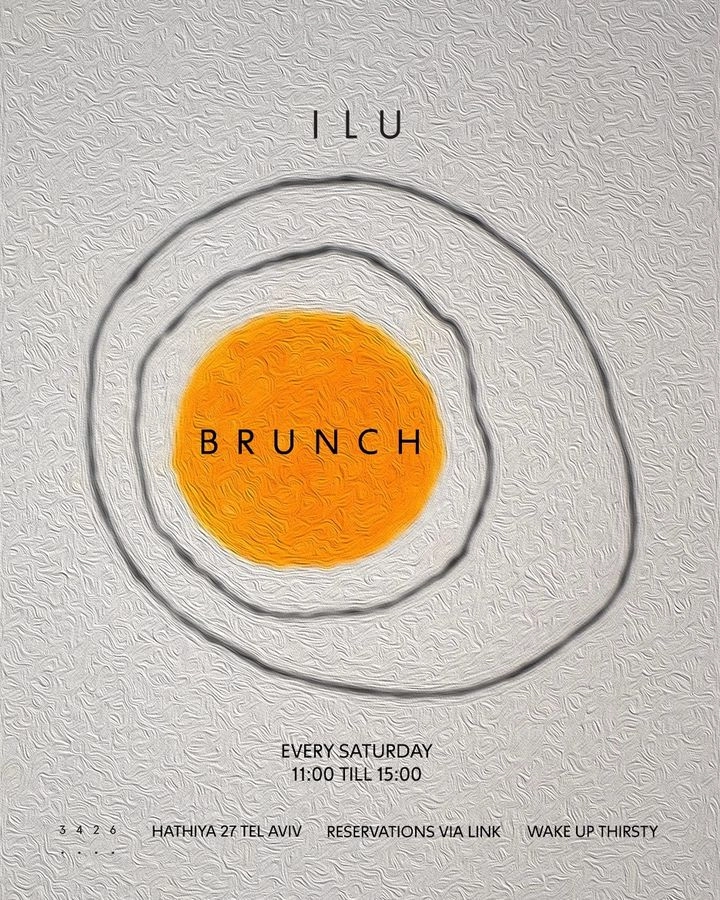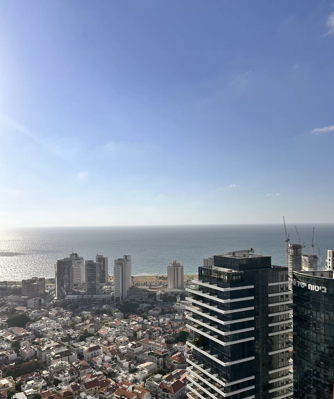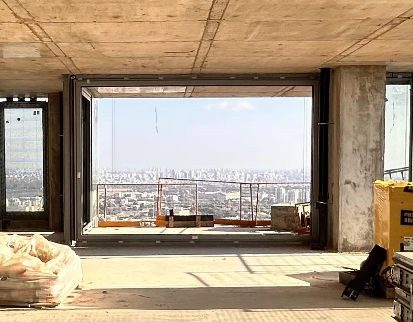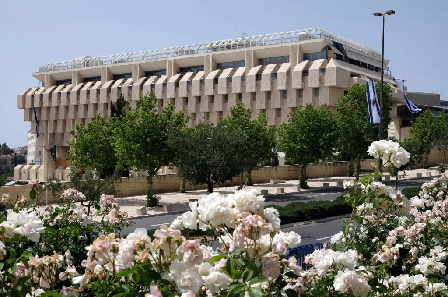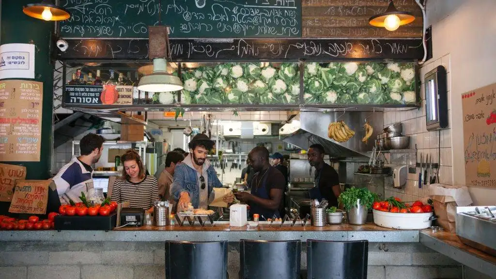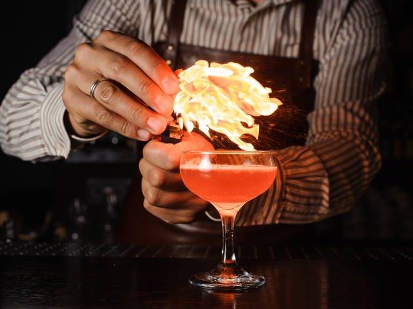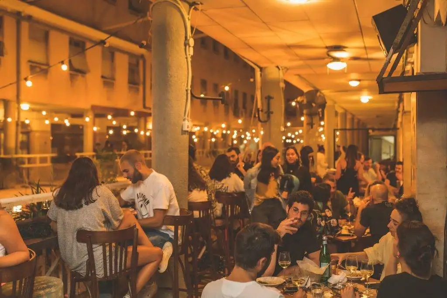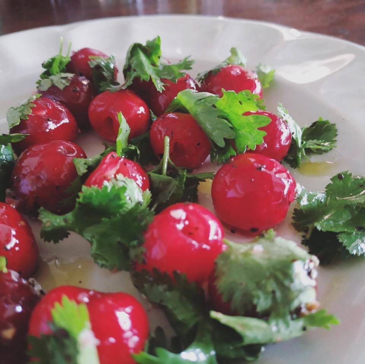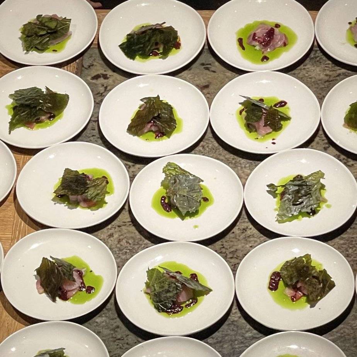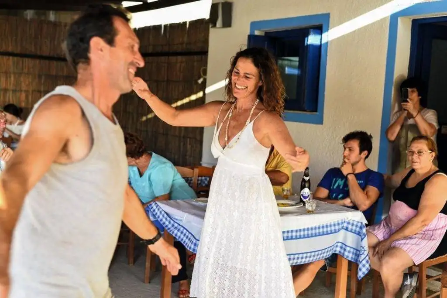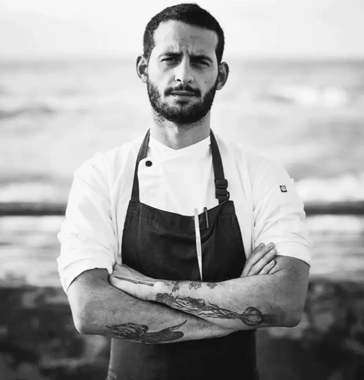Avraham Kaviri
Architect, Engineer, Entrepreneur, Builder
Engel 7
The building was designed by the architect Avraham Kaviri. Kaviri was born in 1903 in Ukraine and immigrated to Israel in 1922. During the evenings, he studied building engineering at the Montefiore Technical Institute, while during the day he worked as a construction laborer to support himself.
In 1926, he was involved in the construction of the Naharayim power station, and a year later, he traveled to France to study civil engineering at the University of Caen. Among the buildings he erected are: Engel 7, Idelson 13, Shmaryahu Levin 11, Shlomo Hamelech 70, Bar Kochba 50, and Shlomo Hamelech 11 and 38. The plot, covering an area of 597 square meters, was purchased by Meir Arison in February 1935 for the price of 1,100 Palestinian pounds.
The building plans were submitted for approval in May of that year; the construction permit was received less than a month later, and six months afterward, on December 9, 1935, the construction was completed.
The first owner, Meir Arison, was a dominant figure in the economy of the Yishuv. He was born in Zichron Yaakov in 1894 to Moshe and Sarah, early settlers and founders of the colony. Meir studied in the colony and later traveled to Istanbul for studies at a commerce school.
In 1914, he was drafted into the Turkish army and served as an officer. His position enabled him to assist Meir Dizengoff in helping the refugees of Tel Aviv and Jaffa and easing the siege in his hometown after the NILI underground was discovered. Helping Dizengoff paid off, as after the war, the city’s head invited him to manage an export-import office, and over time, he also became a partner in his firm.
Thanks to his talents and impressive language skills, he greatly contributed to private businesses, in particular, and the Hebrew economy in general, even receiving honors and excellence awards for developing foreign relations with Romania, France, and Belgium. In 1946, after his death, the property on Engel Street passed to his heirs.
In 1949, the building was connected to the municipal sewage system, as until then, absorption pits had been used. In the 1950s, three discharged soldiers opened an automatic laundry service in the basement of the building, and in addition, a workshop for producing kippahs operated in the basement.
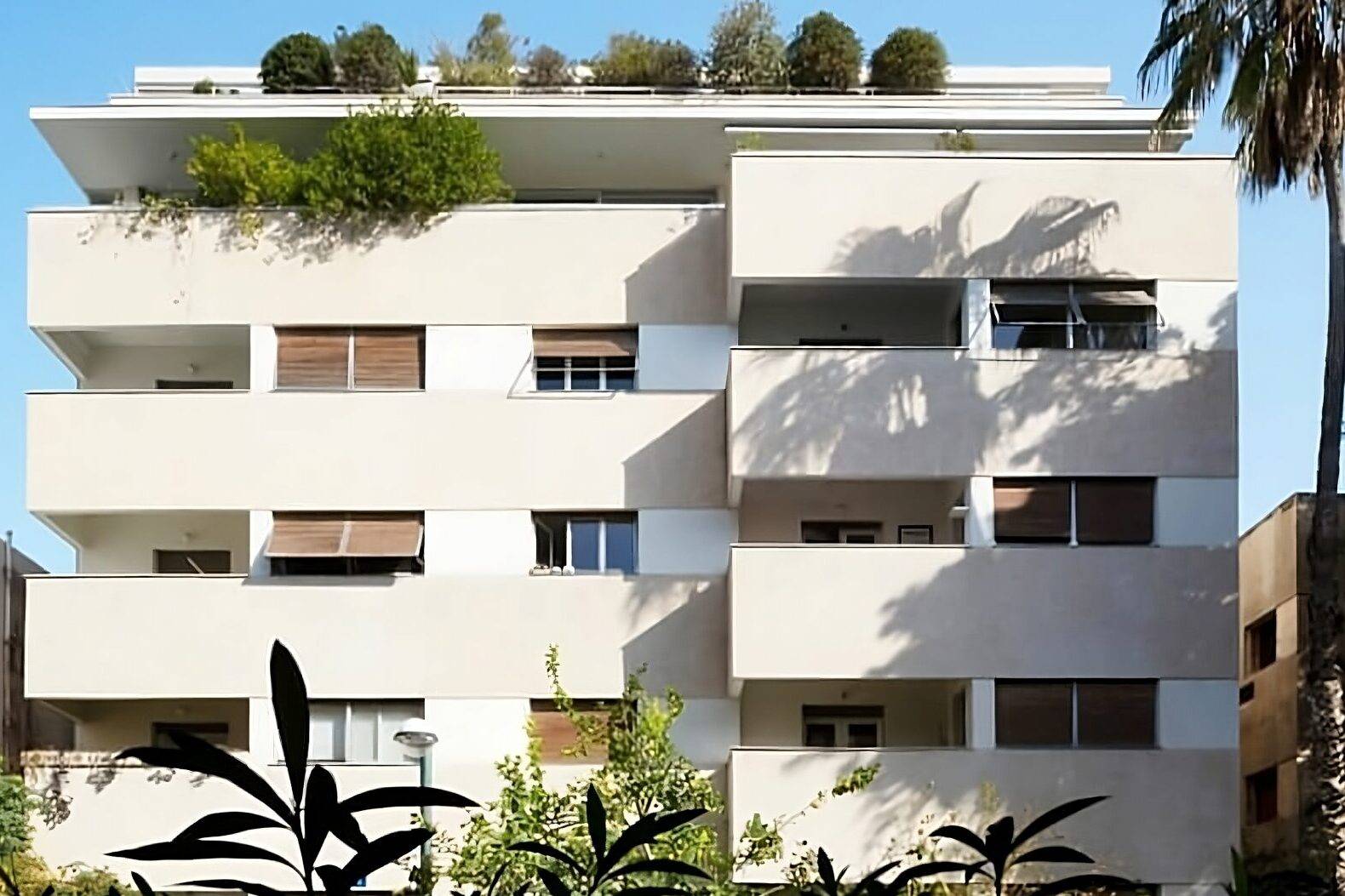
From a historical value standpoint, the building reflects the great wave of immigration in the 1930s, which required the construction of 3-4 story buildings, replacing smaller houses. The building, like many around it, was built in the International Style prevalent in Tel Aviv during those years—a style that expressed social and cultural perceptions, primarily functionality and catering to the needs of a city undergoing development and growth.
The building has undergone almost no changes over the years until its preservation by “White City Buildings” and has maintained its unique features: it was built in the shape of an ‘H’ (towards its rear facade), with an inner green courtyard for the private use of its residents; its facade is divided into two sections, with only the ground floor differing, and the entrance breaking the symmetry.
Nevertheless, the facade has pleasant proportions; the public interior spaces, such as the entrance and staircase room, were carefully designed, likely by Kaviri, with attention to detail: from the unique railing, through the entrance door, to the lamps—all to preserve the overall harmony that characterized the house.
The building employed sliding windows, which were not typical in the 1930s, and was built using “modern” methods that included the use of angled concrete, select bricks, columns, and washed plaster (Washputz), methods that characterized the International Style.
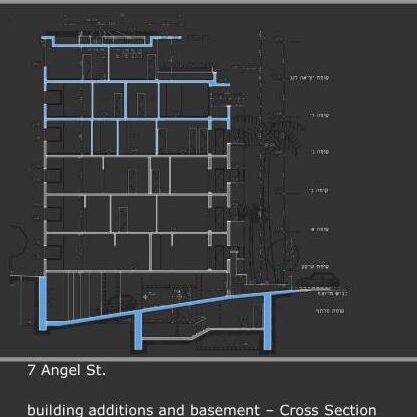
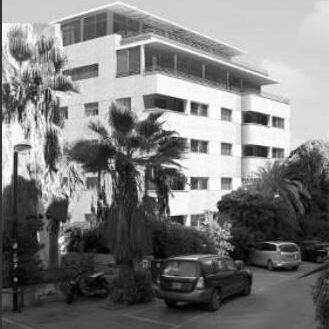
Avraham Kaviri, the architect, was born in 1903 in Ukraine and immigrated to Israel in 1922. Throughout his career, Kaviri made significant contributions to the development of Israeli architecture. His background in building engineering, which he acquired at the Montefiore Technical Institute, combined with his practical experience working as a construction laborer, provided him with a solid foundation for his architectural practice. Kaviri’s architectural style was influenced by the International Style, which was prevalent in Tel Aviv during the 1930s. This style focused on functionality, simplicity, and the use of modern materials and techniques.
It was characterized by clean lines, minimal ornamentation, and a preference for open spaces and large windows, which allowed for the natural flow of light and air. In addition to the International Style, Kaviri was likely influenced by the Bauhaus school, which promoted the idea that form should follow function. This philosophy placed emphasis on designing buildings that met the practical needs of their inhabitants, while also achieving a high level of aesthetic quality. Kaviri’s designs often featured elements such as flat roofs, white or lightly colored facades, and an overall streamlined appearance, which were typical of Bauhaus architecture.
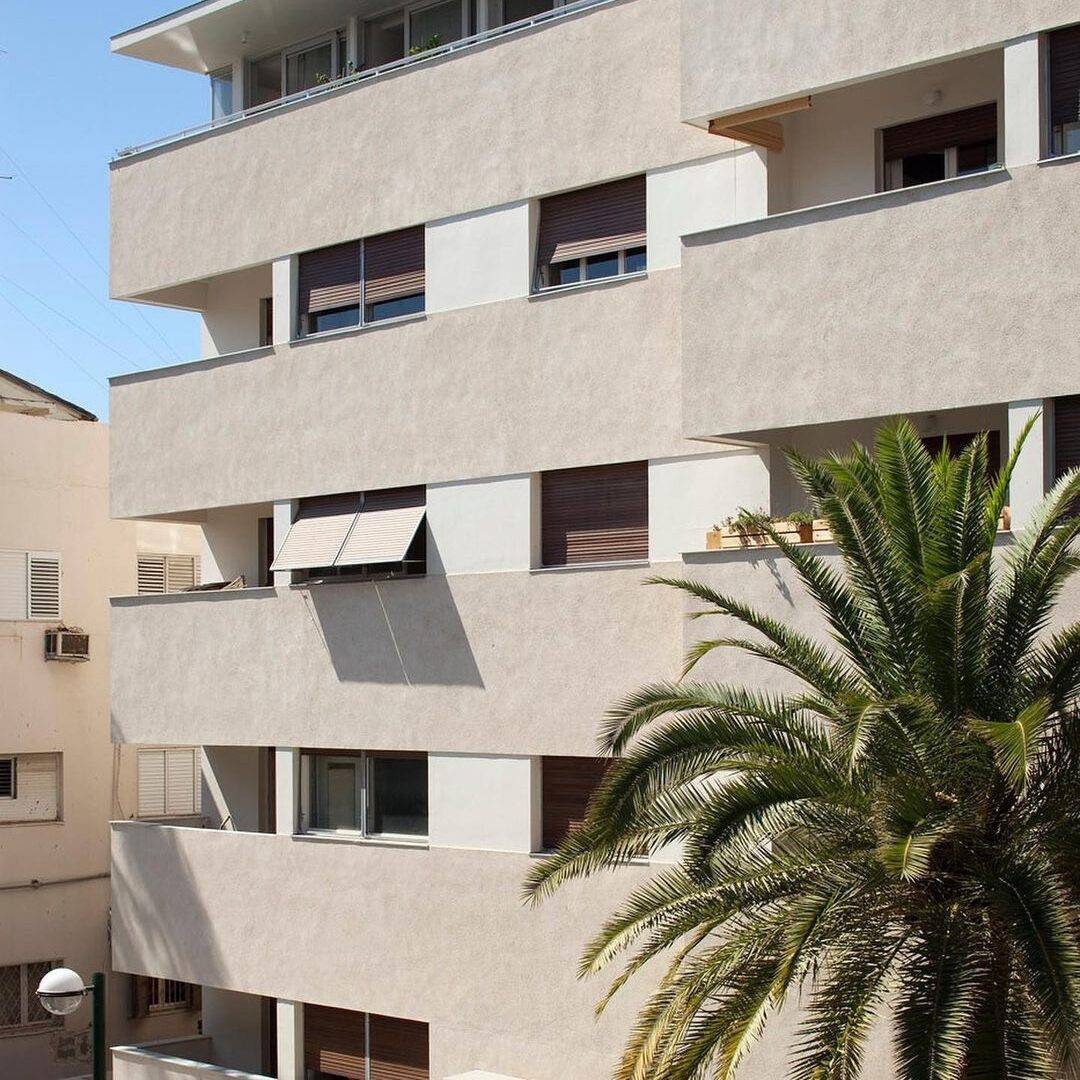
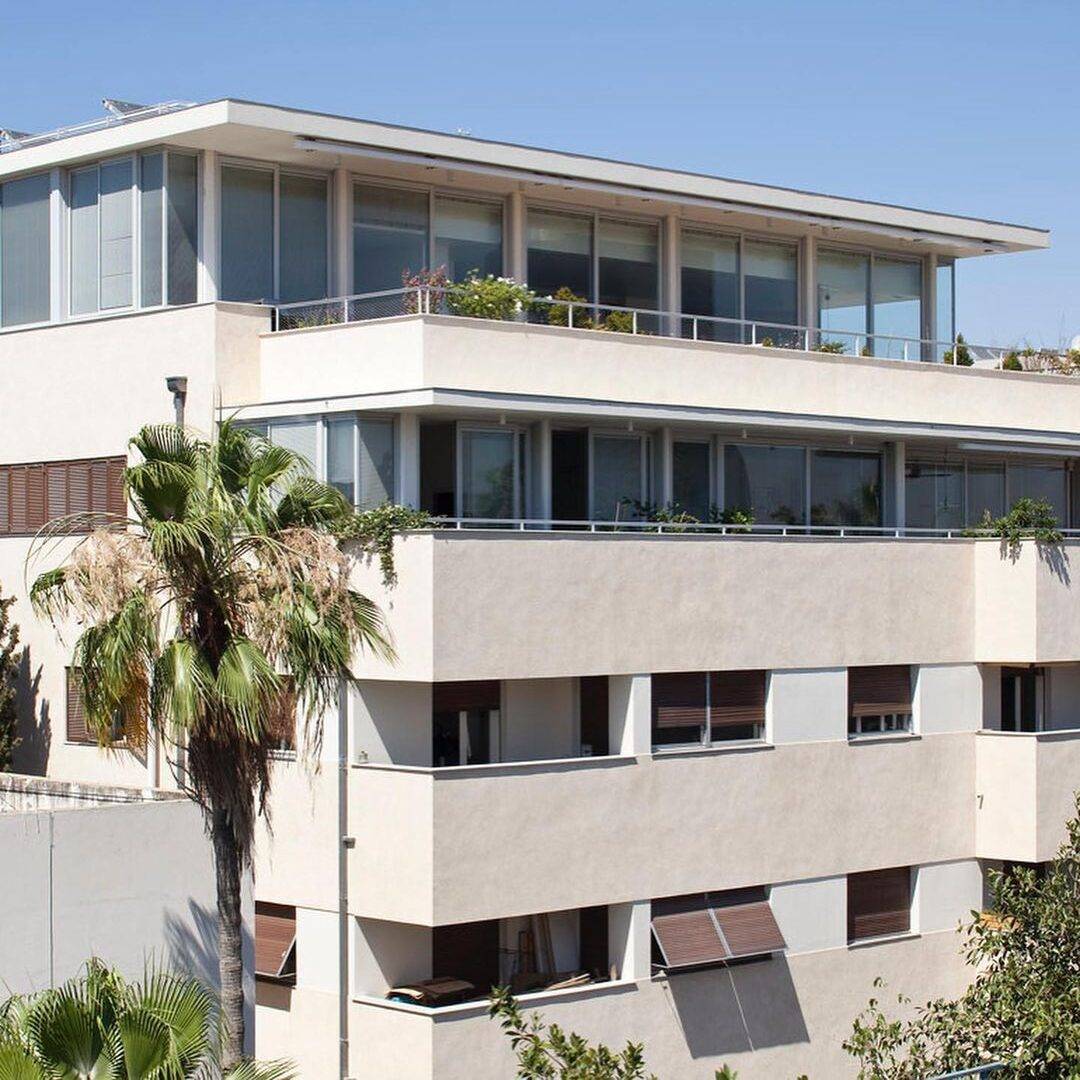
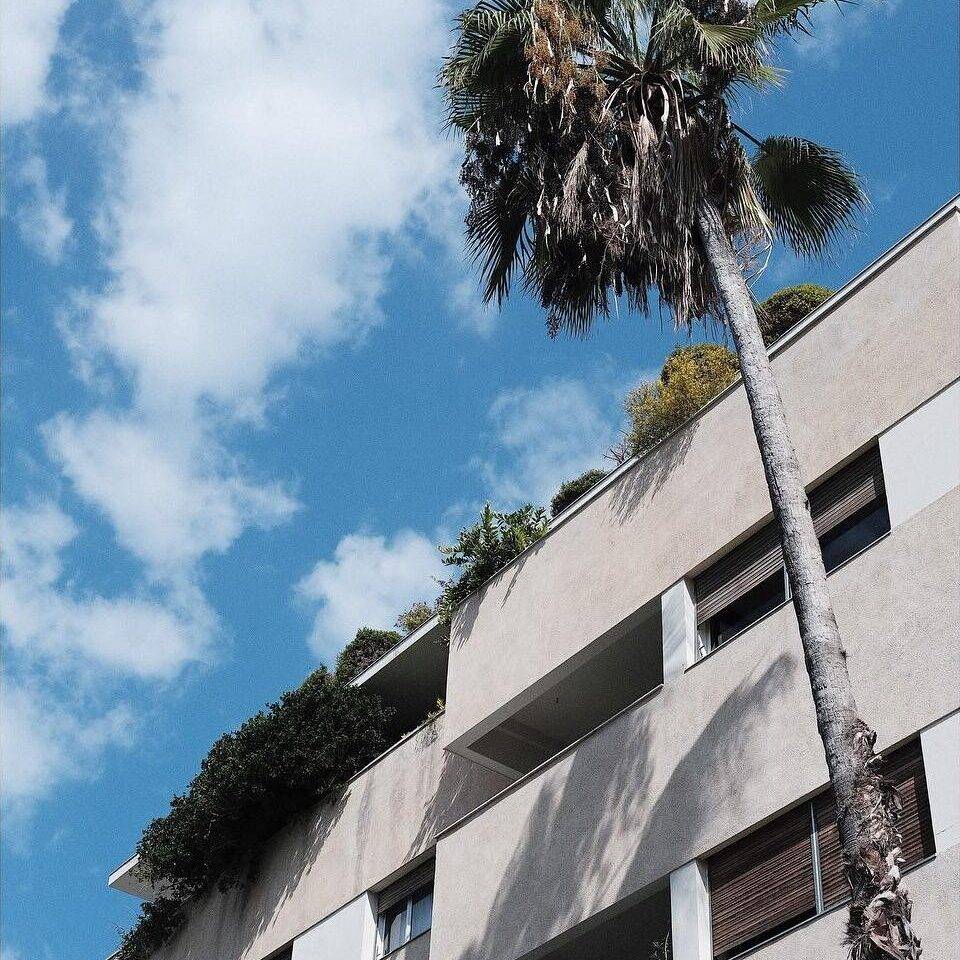
Another significant influence on Kaviri’s work was the local architectural traditions and building techniques of Israel. He often incorporated elements of vernacular architecture, such as the use of local materials, climate-responsive design, and the integration of green spaces, like courtyards and gardens.
This allowed Kaviri’s buildings to be both environmentally sustainable and well-suited to the needs of their inhabitants. Kaviri’s architectural designs were marked by careful attention to detail and an emphasis on harmony and balance.
He skillfully combined elements of the International Style with local building traditions, creating buildings that were both functional and aesthetically pleasing. His work stands as a testament to the architectural innovation and creativity that characterized the early years of the Zionist movement and the development of modern Israeli architecture.
During the same period as Avraham Kaviri, several other prominent architects were also shaping the architectural landscape of Tel Aviv.
These architects played a significant role in developing the city’s distinct architectural identity, which was characterized by a fusion of International Style, Bauhaus principles, and local traditions.
Yehuda Magidovitch: Often considered the first city architect of Tel Aviv, Yehuda Magidovitch designed many prominent public and private buildings throughout the 1920s and 1930s.
His work includes the Great Synagogue on Allenby Street, the Esther Cinema, and numerous residential buildings. Magidovitch’s style combined elements of Art Deco, Eclecticism, and later, the International Style.
Dov Karmi: A leading architect in Tel Aviv during the 1930s and 1940s, Dov Karmi was known for his functional and modernist approach. He designed several iconic buildings, including the historic “Migdal HaShalom” (Shalom Tower) and the Heichal Hatarbut (Mann Auditorium). Karmi’s work was influenced by the International Style, Bauhaus principles, and Brutalism.
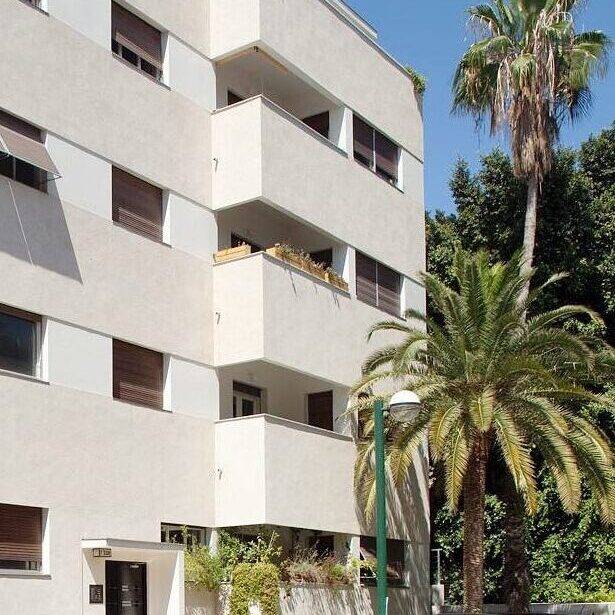
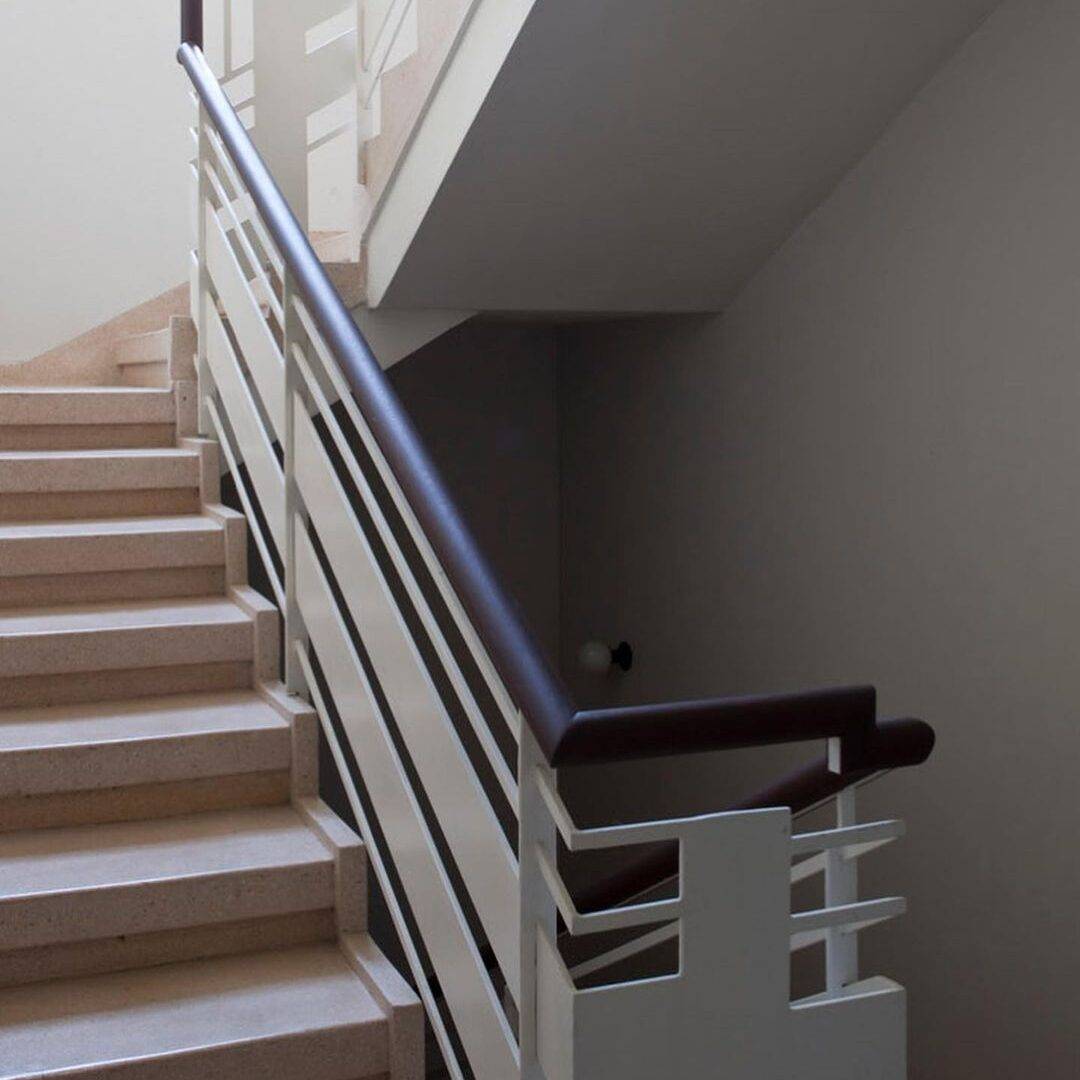
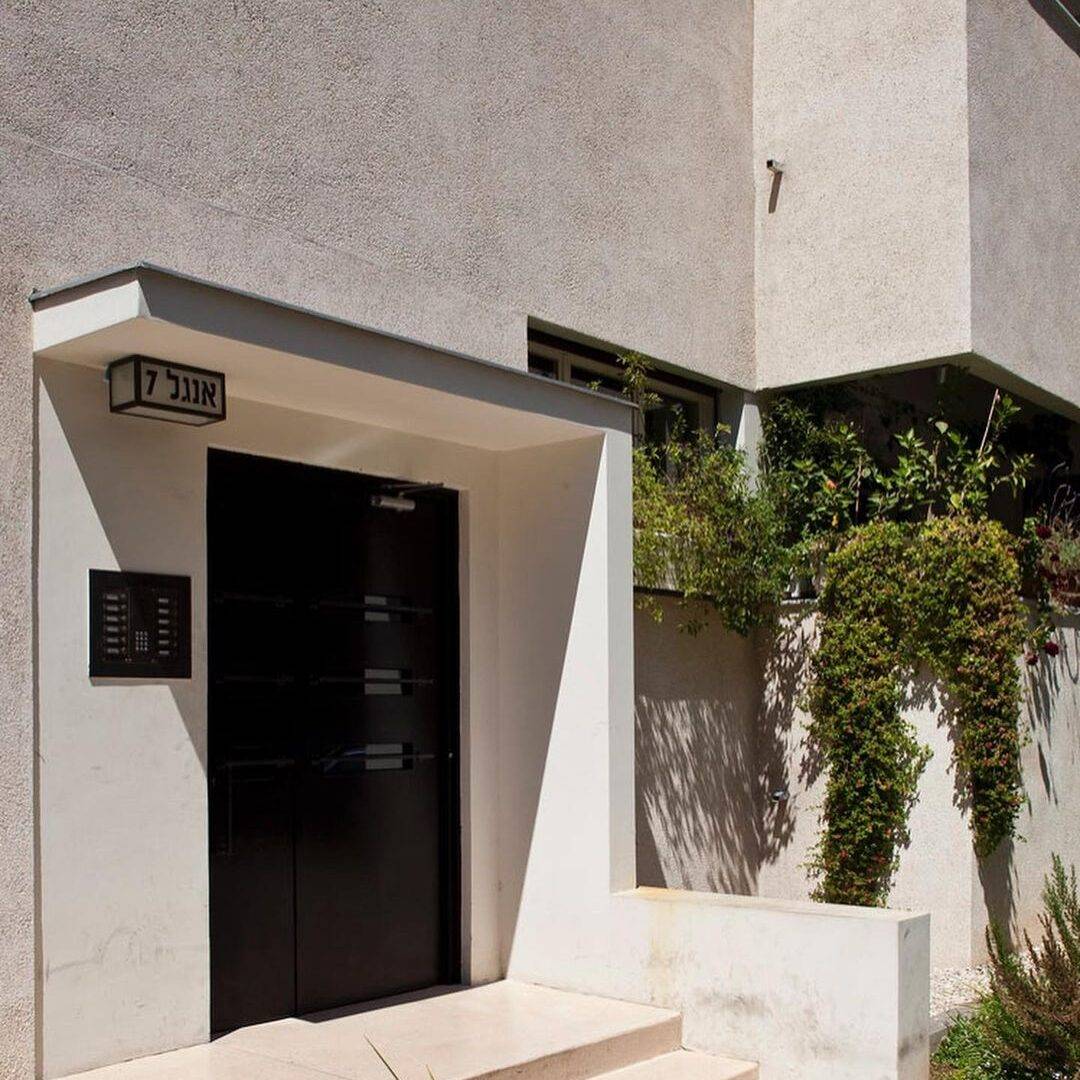
Arieh Sharon: A prominent Bauhaus-trained architect, Arieh Sharon was responsible for designing numerous residential and public buildings in Tel Aviv during the 1930s and 1940s. His work includes the Workers’ Bank Building, the Histadrut Labor Federation Building, and the Hadassah Hospital in Jerusalem. Sharon’s designs were characterized by functionalism, clean lines, and a focus on the needs of the building’s inhabitants.
Shmuel Barkai: Active during the 1930s and 1940s, Shmuel Barkai designed several notable residential buildings in Tel Aviv. His work was characterized by a unique combination of the International Style and local architectural traditions. Barkai’s designs often featured flat roofs, horizontal windows, and an emphasis on natural light and ventilation.
Ze’ev Rechter: Another influential architect of the period, Ze’ev Rechter designed a range of public and residential buildings in Tel Aviv. His work includes the iconic Frug House and the Central Bus Station. Rechter’s architectural style combined the International Style with local materials and techniques, creating a distinctive blend of modernism and tradition.
These architects, along with Avraham Kaviri, played a significant role in shaping the architectural landscape of Tel Aviv during its formative years. Their innovative designs and the fusion of various architectural styles contributed to the development of the city’s unique architectural identity, which is still evident in its many preserved and restored buildings today.
Beit Shik
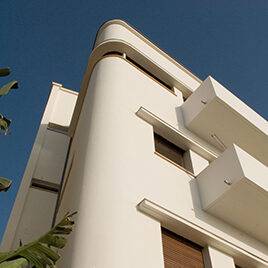
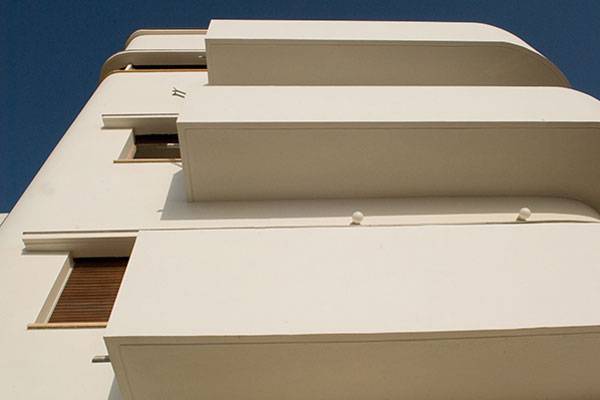
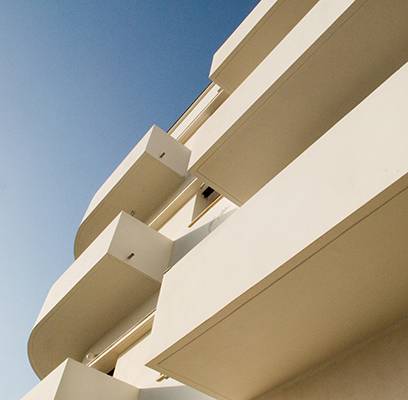
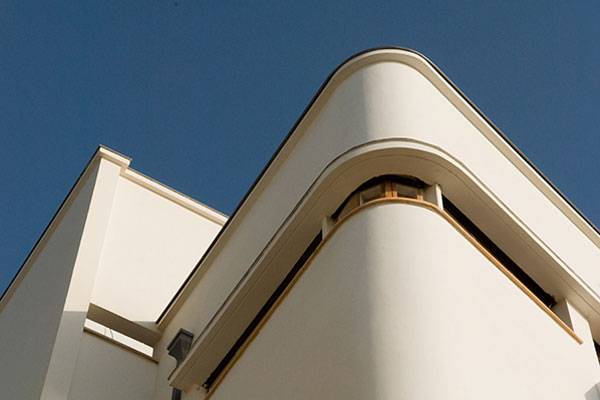
90 HaYarkon Street, Tel Aviv-Yafo – Beit Shik Project Essence: Local Preservation of a Historic Structure Status: Completed Program: Residential and Commercial Start Year: 2002 Completion Year: 2010 Initiator: Private Project Description:
The project was based on the preparation of a localized TABA (Urban Building Plan) that annulled an expropriation previously made for the purpose of expanding the road, thus allowing for the preservation of the building.
The building was in an extremely dilapidated physical condition, primarily due to its proximity to the sea and chronic lack of maintenance.
The ground floor café was restored to its former state, while the two floors above were adapted for residential use. The addition of two floors atop the preserved building enabled the economically viable preservation process.
Background: Beit Shik, situated opposite the sea at the corner of Bograshov and HaYarkon streets, was designed by architect Avraham Kaviri in the International Style for the Shik family.
The residential building was constructed between 1934 and 1935. In 1937, the ground floor was converted into a café-restaurant. The building’s location along the first line of the seafront, above London Garden, grants it a secondary importance as part of Tel Aviv’s cityscape, as viewed from the sea and the beach.
Perlman House
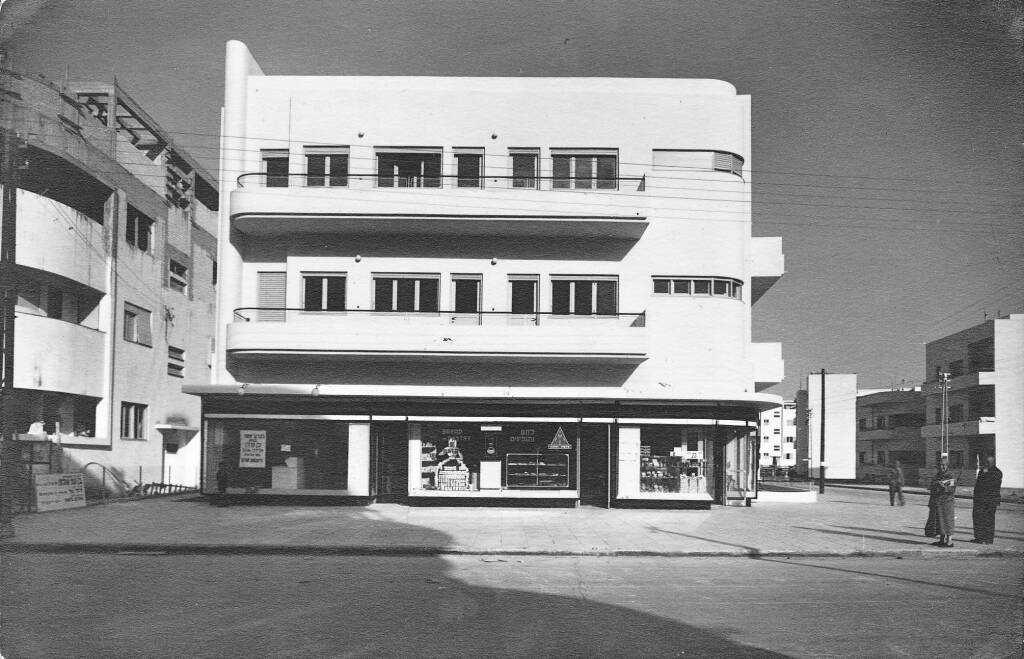
In March 1939, a letter was sent on her behalf in which she pleaded with the officials to allow her to open shops on the facade facing Bar Kochba Street. All to no avail. On the other hand, approval was granted in 1944 to construct a single-room apartment on the roof of the building.
In the meantime, part of the ground floor was rented to ‘Katz Gallery,’ which exhibited works by Tel Aviv artists. Perlman House – 79 Dizengoff Street, corner of 50 Bar Kochba Street. In 1930, Yaakov Hershkovitz, who owned a shed on the corner plot at the intersection of Dizengoff and Bar Kochba streets, received approval to construct a two-room residential building, with a kitchen and balcony, along with a toilet. After two or three years, the building was sold to contractor Abraham Kabiri and his two partners, who added the two upper floors in 1934. Construction was delayed due to recurring disputes with the neighbor at 48 Bar Kochba Street, who claimed that the partners were encroaching on his property.
The matter of opening shops on the ground floor, as the partners wished, also sparked conflicts with neighbors and the technical department of the municipality. Within a year, the building was sold to Mrs. Mina Perlman. It seems that the savvy sellers did not inform her of the disputes related to opening the shops.
In October 1935, the building engineer she hired wrote a letter to the technical department on her behalf: “…This house has passed to the new owners who knew nothing of the existing situation and accepted the building in confidence that they were allowed to open a shop on the first floor, so why should they now be punished for their lack of knowledge, as if ‘the fathers ate sour grapes and the children’s teeth were set on edge?'”
The small neighborhood where the house is located was called ‘Trumpeldor Neighborhood.’ It was a neighborhood of shacks, situated between the larger and more well-known ‘Nordia’ and the Select Brick Manufacturing Factory, which was adjacent to ‘Tel Nordau’ neighborhood.
Mrs. Perlman’s request to lease a space to a man who wanted to open a bicycle repair shop was rejected. The saga continued for several years. A breakthrough regarding approved commercial spaces occurred during the War of Independence. At that time, demobilized soldiers or war wounded were allowed to open businesses, bending the rules, even in places previously designated for residential use only.
Thus, two discharged soldiers opened a laundry on the ground floor of the building. During the 1950s, ‘Gershon,’ a bicycle repair and sales shop, was operating here, as well as the ‘Yitzhak’ taxi station. The bicycle shop changed owners and remained in business until the 1980s. The taxi station was replaced by a clothing store, and since then, food and fashion businesses have dominated the area.”

